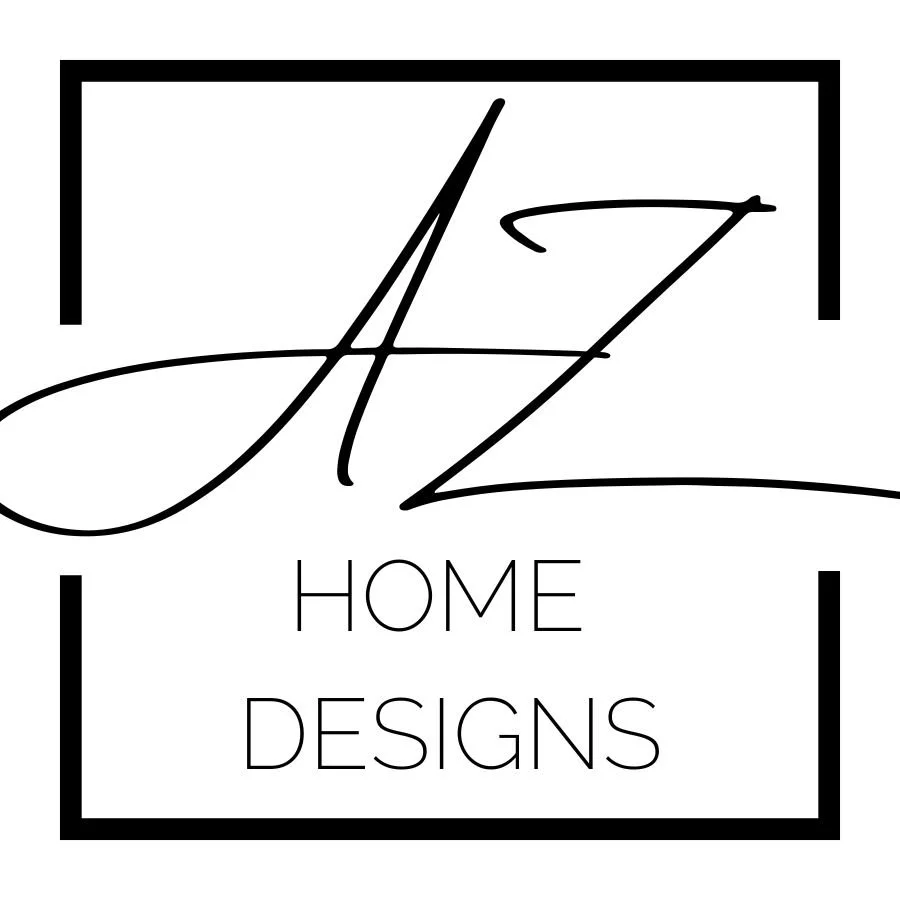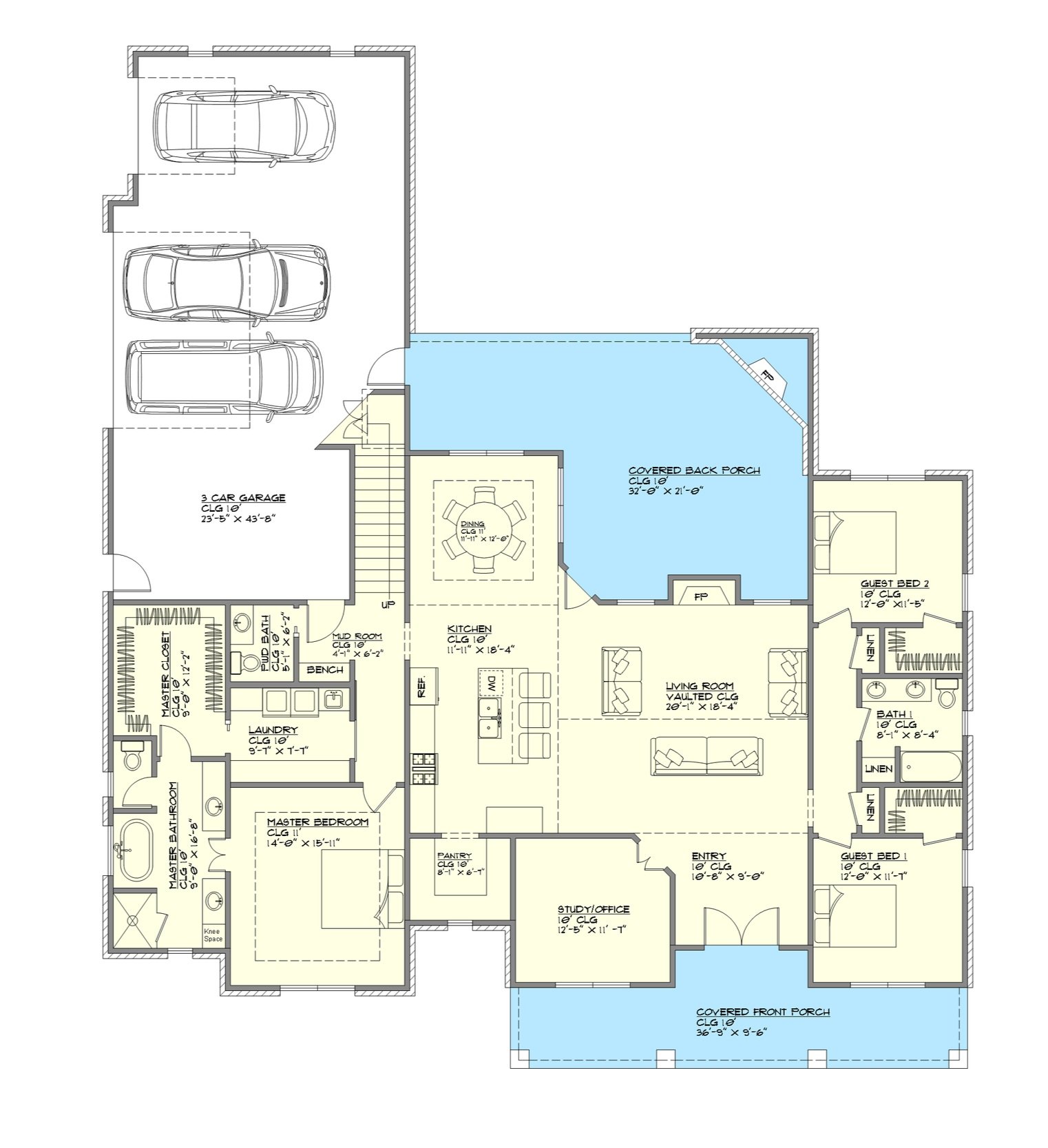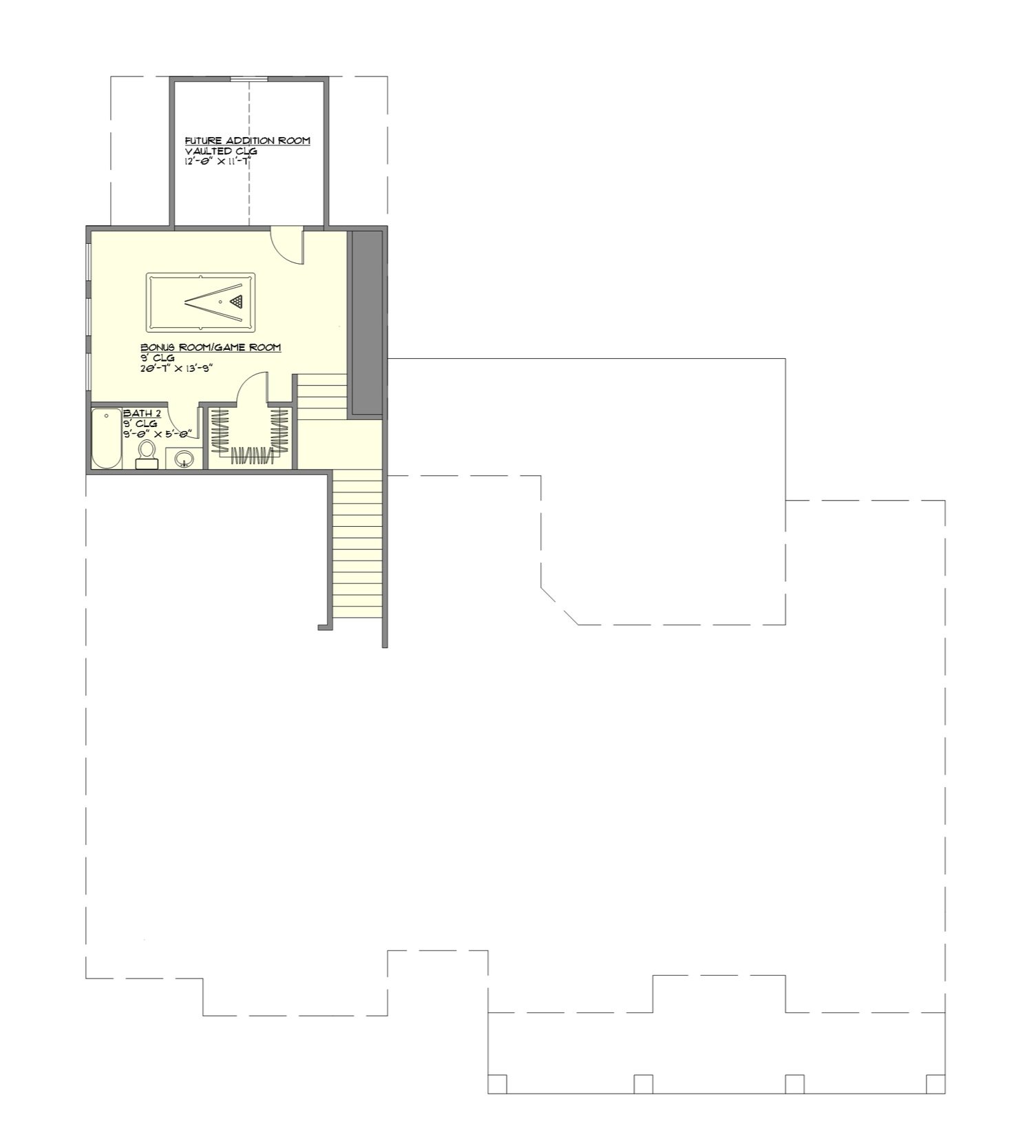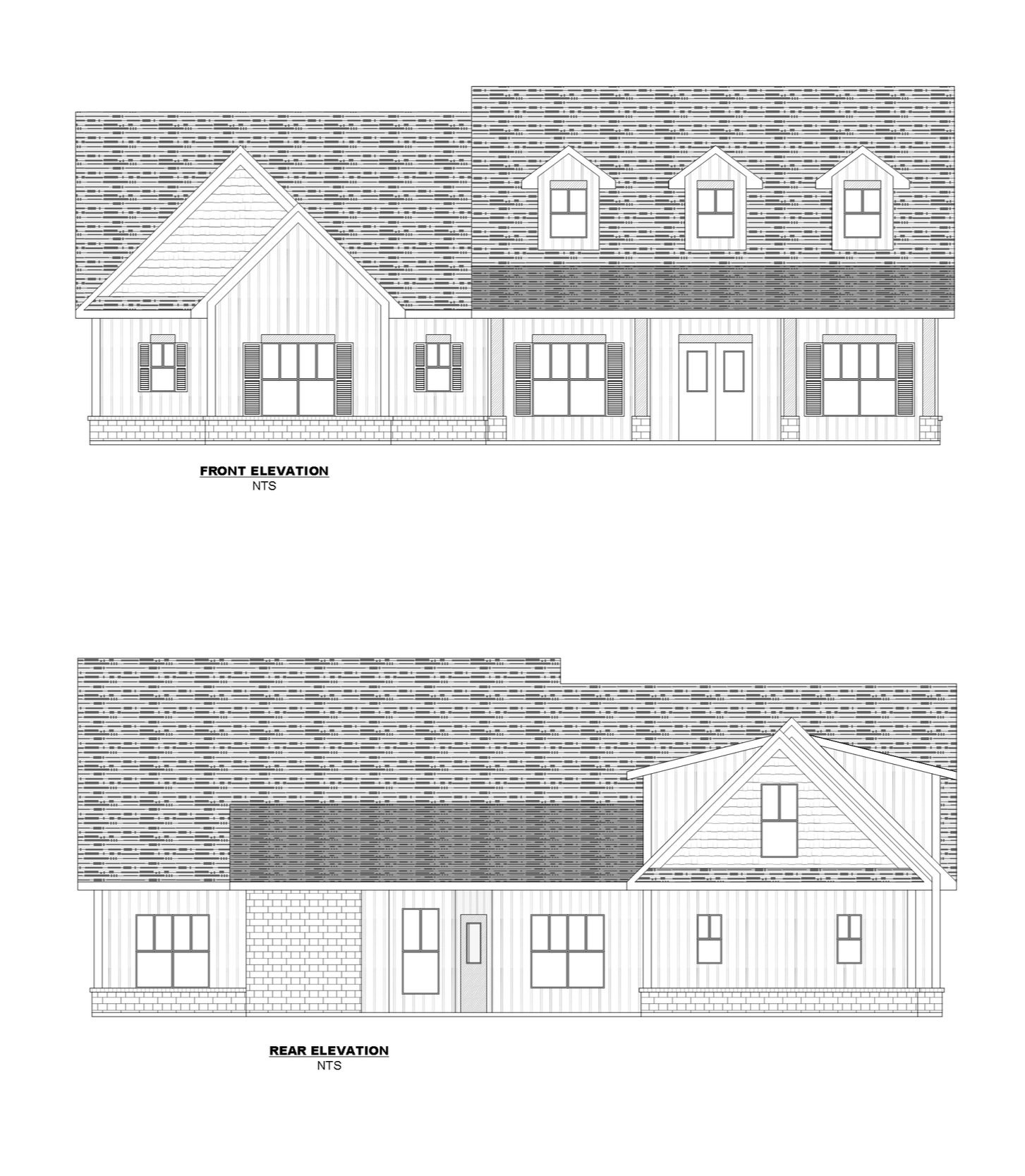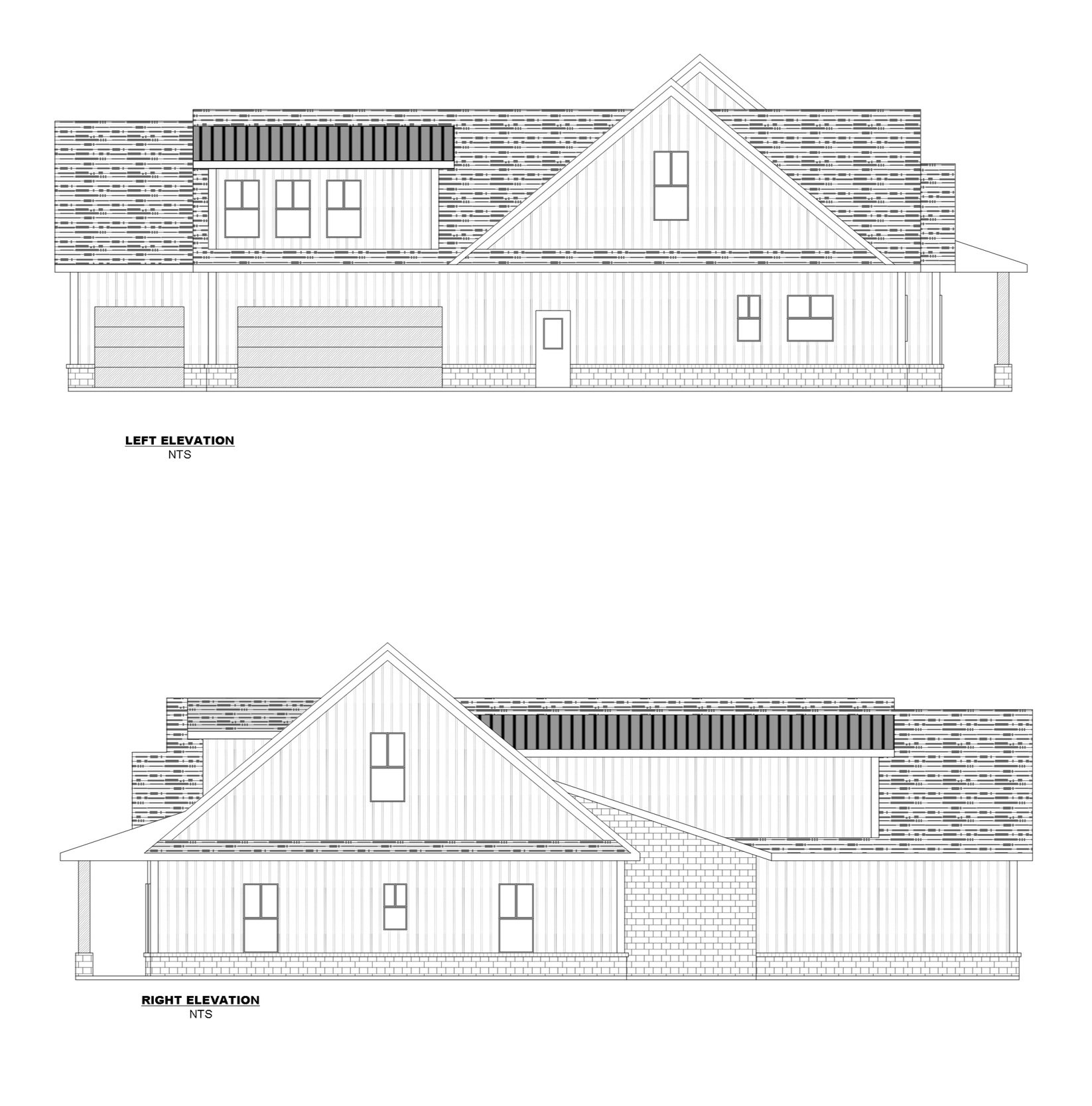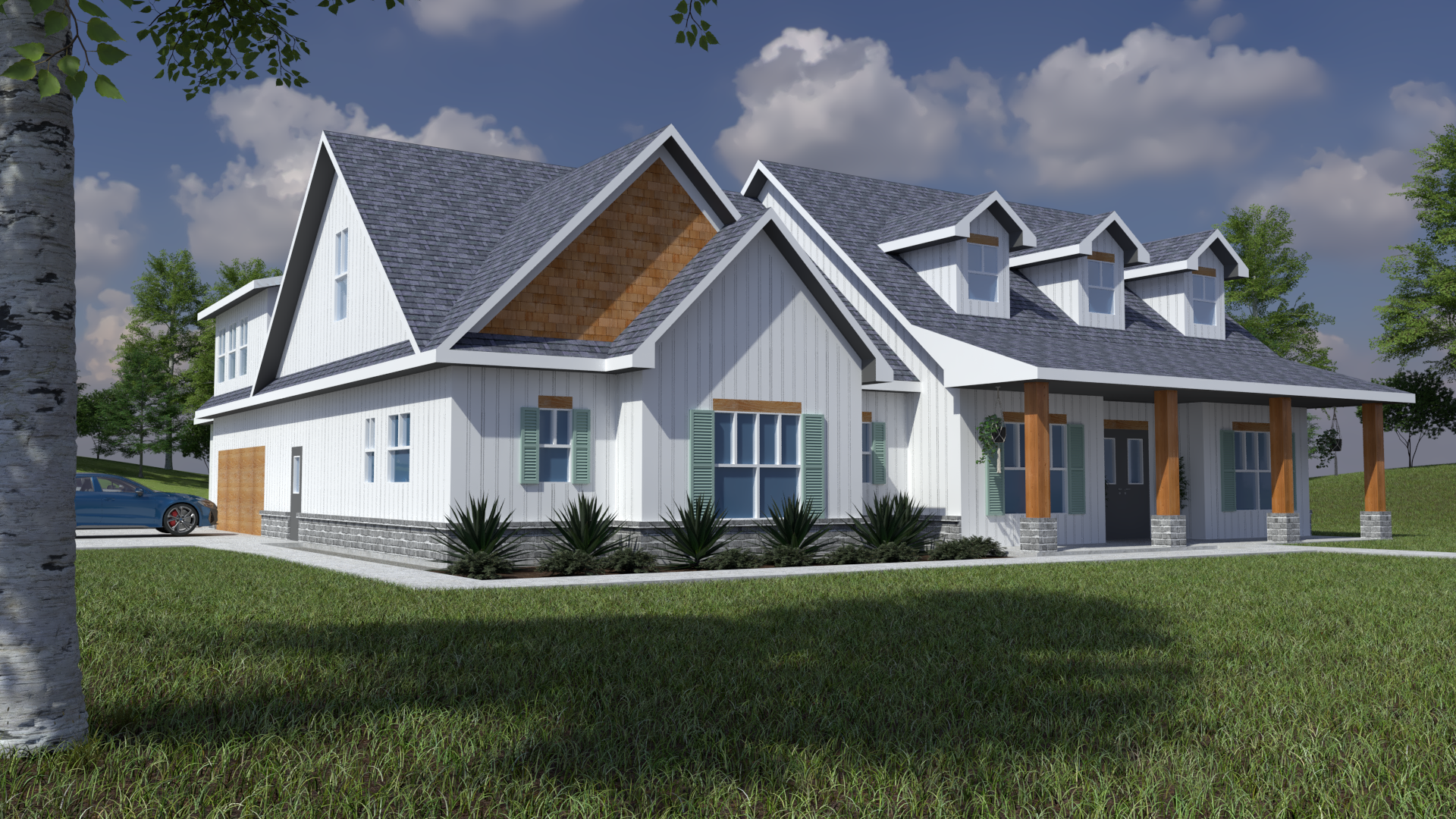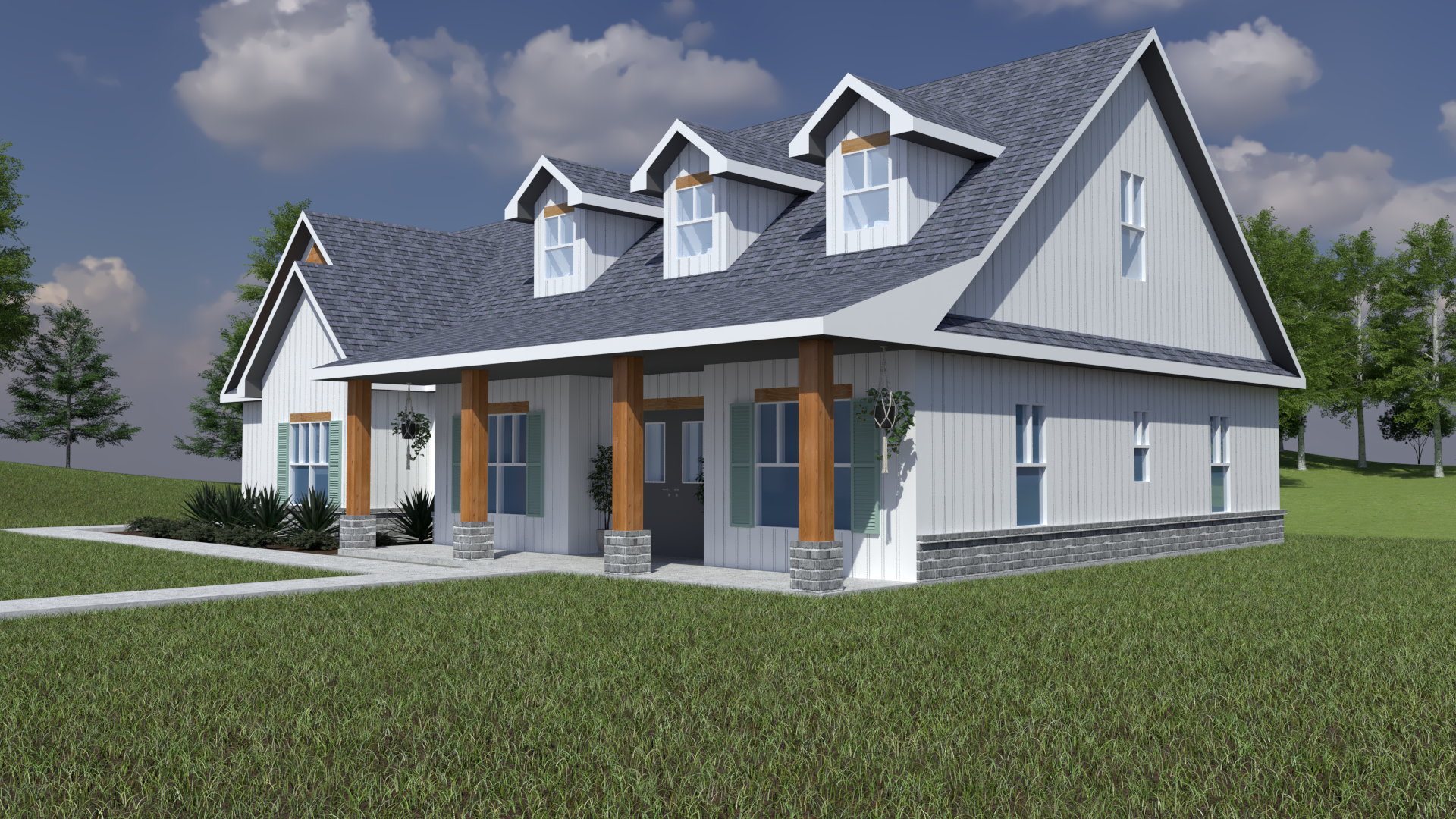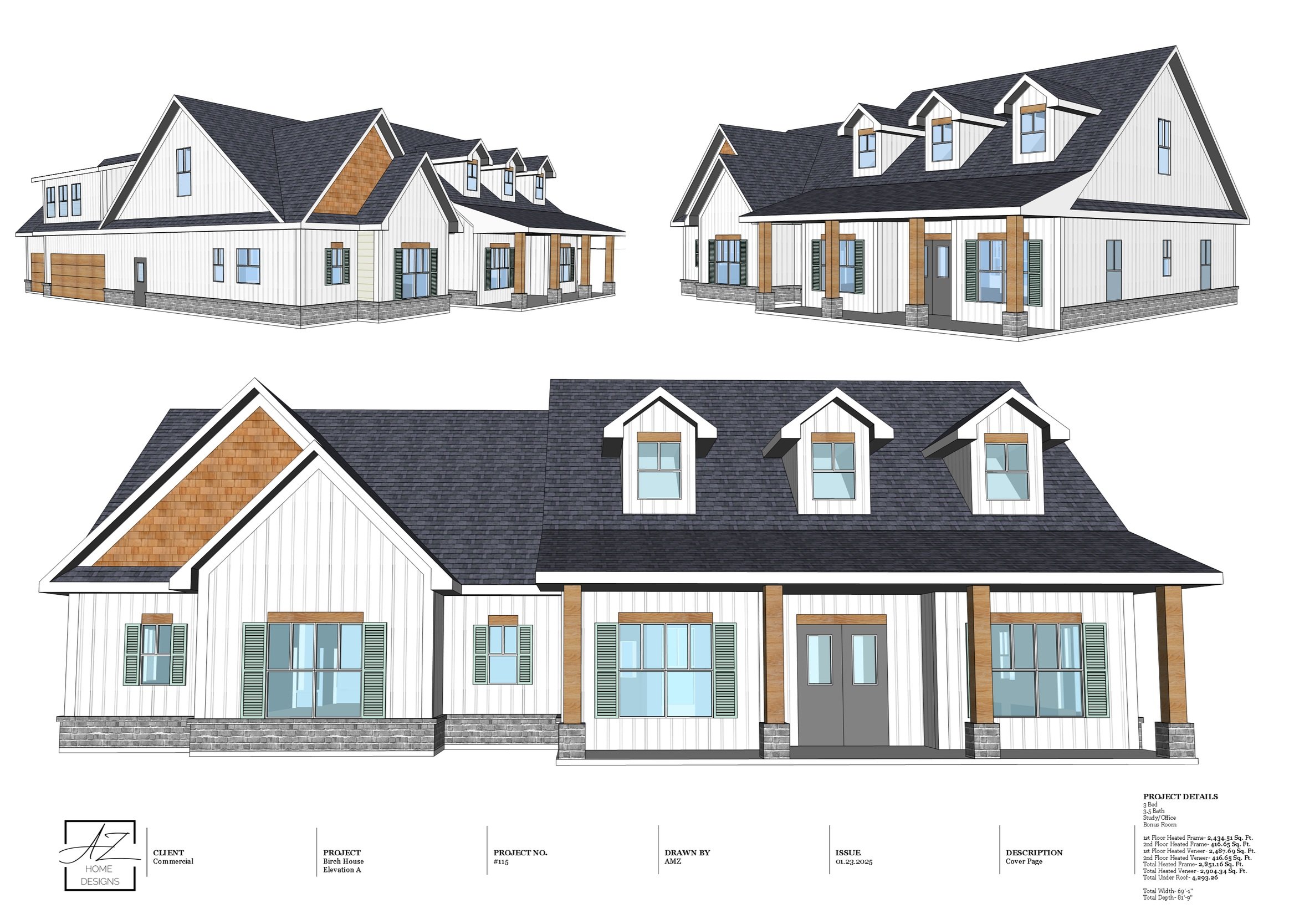Birch House Plan
3 Bed
3.5 Bath
Study/Office
Bonus Room
1st Floor Heated Frame- 2,434.51 Sq. Ft.
2nd Floor Heated Frame- 416.65 Sq. Ft.
1st Floor Heated Veneer- 2,487.69 Sq. Ft.
2nd Floor Heated Veneer- 416.65 Sq. Ft.
Total Heated Frame- 2,851.16 Sq. Ft.
Total Heated Veneer- 2,904.34 Sq. Ft.
Total Under Roof- 4,293.26
Total Width- 69'-1"
Total Depth- 81'-9"
Height 28’-11”
Slab Foundation
Exterior Framing 2×4 Wood
3 Bed
3.5 Bath
Study/Office
Bonus Room
1st Floor Heated Frame- 2,434.51 Sq. Ft.
2nd Floor Heated Frame- 416.65 Sq. Ft.
1st Floor Heated Veneer- 2,487.69 Sq. Ft.
2nd Floor Heated Veneer- 416.65 Sq. Ft.
Total Heated Frame- 2,851.16 Sq. Ft.
Total Heated Veneer- 2,904.34 Sq. Ft.
Total Under Roof- 4,293.26
Total Width- 69'-1"
Total Depth- 81'-9"
Height 28’-11”
Slab Foundation
Exterior Framing 2×4 Wood
3 Bed
3.5 Bath
Study/Office
Bonus Room
1st Floor Heated Frame- 2,434.51 Sq. Ft.
2nd Floor Heated Frame- 416.65 Sq. Ft.
1st Floor Heated Veneer- 2,487.69 Sq. Ft.
2nd Floor Heated Veneer- 416.65 Sq. Ft.
Total Heated Frame- 2,851.16 Sq. Ft.
Total Heated Veneer- 2,904.34 Sq. Ft.
Total Under Roof- 4,293.26
Total Width- 69'-1"
Total Depth- 81'-9"
Height 28’-11”
Slab Foundation
Exterior Framing 2×4 Wood
Included in the digital download:
Cover Page
Foundation Plan(s)
Floor Plan Page(s)
Exterior Elevation Page(s)
Roof Plan Page
Electrical Plan Page(s)
Construction Details Page
Exterior Rendering Page
What's not included: House plans do not typically include mechanical, plumbing, or truss drawings. Additionally, some jurisdictions require a local architect or engineer to make adjustments to the plan to comply with local building codes. We advise you to check with your local building department regarding codes.
RETURN POLICY
Because of copyright laws and the possibilities of making illegal copies of the plans you received, our plans may not be returned for credit or refund under any circumstances once the order has been processed. Please double check your selection before ordering.
COPYRIGHT INFORMATION
When you purchase a set of plans, you are purchasing a license to build. This license gives you the right to construct one house from these drawings. To build the house more than once, modify or copy without express written permission, violates this copyright.
BUILDING CODES
Plans purchased shall be in compliance with generally accepted zoning principles. These zoning principles may or may not be the same as the zoning laws and regulations in the locale where Customer will construct the plans. Our plans are designed to meet most national building codes at the time they were originally drawn. Many states and counties amend the codes for their area. It is the responsibility of the purchaser and/or builder to see that the structure is built to meet the codes of your area. Customer hereby indemnifies and holds America's Best House Plans, Inc., its principals, employees and agents, harmless from any claim, loss or liability resulting from the failure of the plans to comply with local zoning laws or regulations or for any other breach of this Agreement attributable in whole or in part to Customer or its builder.
Because local codes and regulations and even methods of construction vary across the nation and internationally, certain alternative planning may be necessary to adapt the plan to your area. For this reason heating and plumbing are not included with our plans. You should be able to meet with these subcontractors to select and plan the system that is most appropriate for your area. Some municipalities may require plan review by a licensed Architect or Structural Engineer of your area. After plan purchase from www.azhomedesigns.com the customer is responsible for additional expenses incurred through meeting municipality requirements or other requirements for construction.
